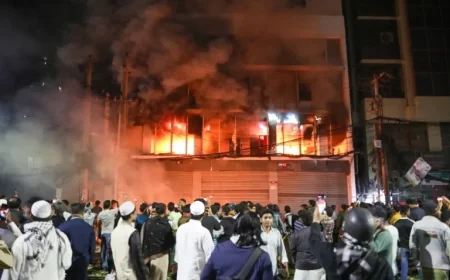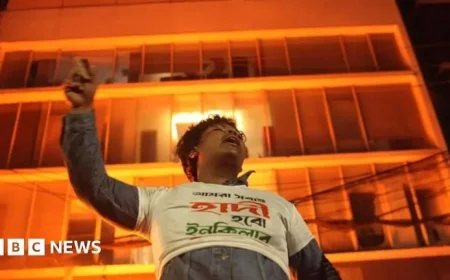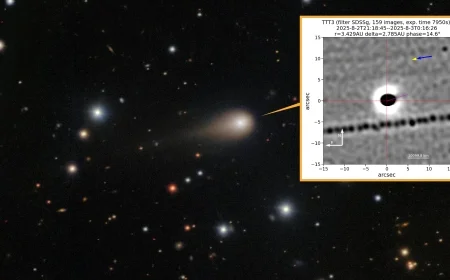City Approves Initial Stages of Major Bellevue Development at Former Office Depot Location

Hines and Benenson Capital Partners Unveil Major Mixed-Use Development in Downtown Bellevue
Master Development Plan Approved for Main Street Place
A groundbreaking mixed-use project has been greenlit for 103 110th Avenue NE in downtown Bellevue, taking over the current sites of Office Depot and Toys “R” Us. The ambitious endeavor, titled Main Street Place, has received final Master Development Plan approval alongside design review for its initial phases. Spearheaded by Hines and Benenson Capital Partners, this transformative project is set to redefine Bellevue’s skyline with a blend of residential and office towers, retail spaces, and inviting public areas.
Phased Development: Residential and Office Towers
Spanning four distinct phases over the next decade, Main Street Place will progressively introduce three residential buildings—comprising one mid-rise and two high-rise towers—and four office towers, all complemented by street-level retail and dining options. Each phase is designed to replace older commercial spaces with a modern, integrated complex that includes substantial public infrastructure enhancements. These will feature new landscaping, utility updates, and improved pedestrian pathways, strategically linking Main Street to NE 2nd Street.
Phase 1: Site Demolition and Interim Parking Solutions
The project kicks off with Phase 1, focusing on site preparation. This initial stage involves demolishing 57,400 square feet of existing structures, including Office Depot, PetSmart, and Blazing Bagels, to clear the way for new construction. A temporary parking facility with 62 stalls will be erected to accommodate the ongoing needs of H-Mart, which will continue operations during this phase. The existing Toys “R” Us will remain until the latter stages of development.
Phase 2: Expanding Residential Options and Central Plaza
Running concurrently with Phase 1, Phase 2 emphasizes residential expansion on the site’s southern end, introducing 439 new units with 18 designated as affordable housing. This phase also marks the inception of a significant public element: a walkable thoroughfare connecting 110th Avenue NE to 108th Avenue NE, integrating with a north-south pedestrian link from Main Street to NE 2nd Street. Central to this phase is a 27,941-square-foot segment of the planned public plaza, with underground parking facilities accommodating 301 vehicles.
Phase 3: New Office Towers Rise
Following the completion of residential spaces, Phase 3 targets the northeastern area of the site. The demolition of the Toys “R” Us and H-Mart buildings will make way for two new office towers, standing at 16 and 14 stories, respectively. These buildings will feature ground-level retail spaces and encompass 480,432 square feet of office space. They will also provide 554 underground parking spots.
Phase 4: Finalizing Office Towers and Plaza
The concluding phase of Main Street Place will see the addition of two further office towers on the northwest section. These towers will mirror the height of earlier additions and incorporate restaurants and retail premises at street level. This phase will also finalize the project’s pedestrian network and complete the central public plaza, increasing total available parking to 1,489 stalls.
The city’s endorsement includes a 10-year vesting span, allowing for extensions and ensuring the detailed realization of this visionary project. Originally proposed in 2020, the Main Street Place development spans an impressive 1.4 million square feet, combining mixed-use facilities to enhance the urban fabric of downtown Bellevue. Emegypt will continue to follow developments as this transformative project progresses.
































